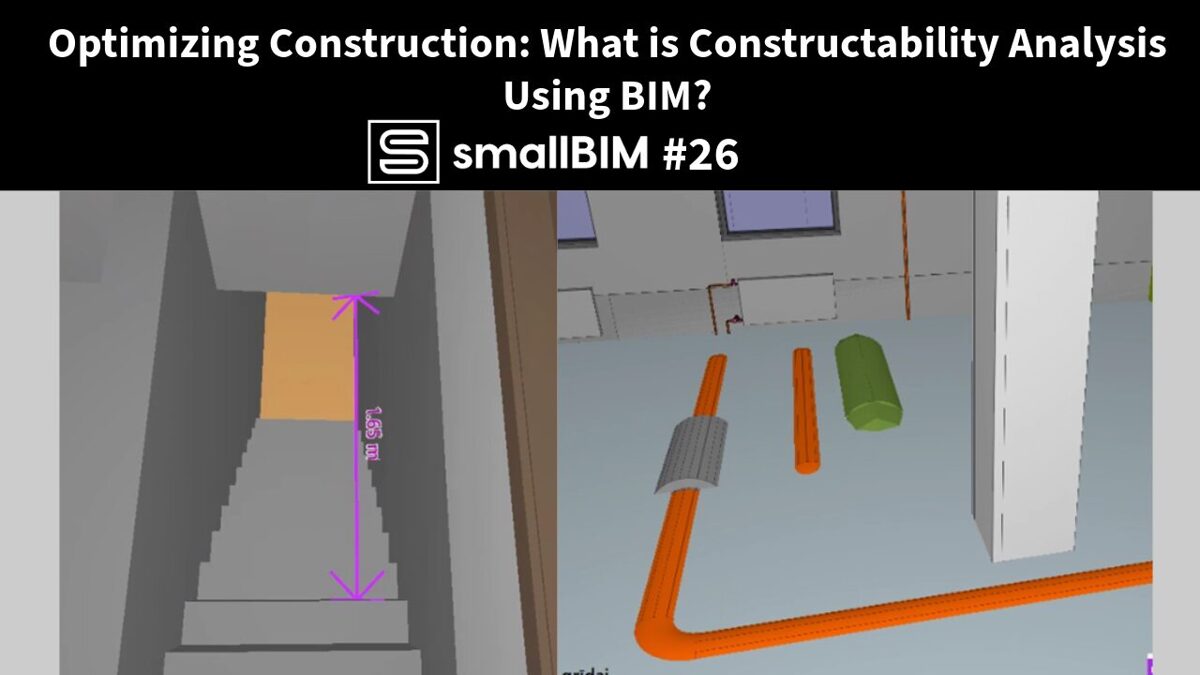Optimizing Construction: What is Constructability Analysis Using BIM?

Scenarios to Consider
- BIMs are developed during the design phase: This implies that all major disciplines (Architectural, Structural, MEP) are creating models. While interdisciplinary coordination (error checks) may be performed, it does not guarantee that all major issues are resolved. For instance, drawings might not be generated from models, or quality control of models could be lacking. In this scenario, constructability analysis can be performed immediately by combining and reviewing the models. However, it should be verified whether the drawings used for constructing the building are derived from these models.
- BIMs are partially available: Some disciplines (such as Architectural) have created 3D models for specific purposes (e.g., renderings, drawing production). In this scenario, it's highly probable that no interdisciplinary coordination has taken place, and some or even most drawings and QTOs (Quantity Takeoffs) are not derived from models. To conduct a more comprehensive constructability analysis, it may be necessary to create the missing models. Though it is possible to conduct some checking with individual models, interdisciplinary issues can lead to major problems. Therefore, it is essential to create the missing models, at least so that they contain major objects.
- No models are available for any discipline: In this situation, to perform a constructability analysis, models need to be created from 2D drawings. By creating 3D models from 2D drawings, it is possible to identify drawing issues, such as missing or wrong information, as well.
Methods & Tools
Visual inspection. By walking through the models and using tools such as sectioning and measuring, it is possible to identify various issues - code violations, placement issues, clashes etc. Tools to use in this process are 3D viewers and there many that are free to use. Check out the free guides section for some examples.

Quantity Comparison: If a few principles are adhered to during model creation, it becomes possible to compare model quantities to available Quantity Takeoffs (QTOs) or Bill of Quantities (BOQs). This facilitates the identification of errors and helps in avoiding surprises during the construction phase. Tools used in this process are either the authoring tools (with which the models were created) or specialized tools for estimation using BIM.
Common Issues

Archictectural discipline is not aligning with the structural
Design flaws:

The door has been design too high without considering the external earth elevations
Design code violations:

There is not enough free head space
Interdisciplinary clashes:

Major ducts clash with cable trays
