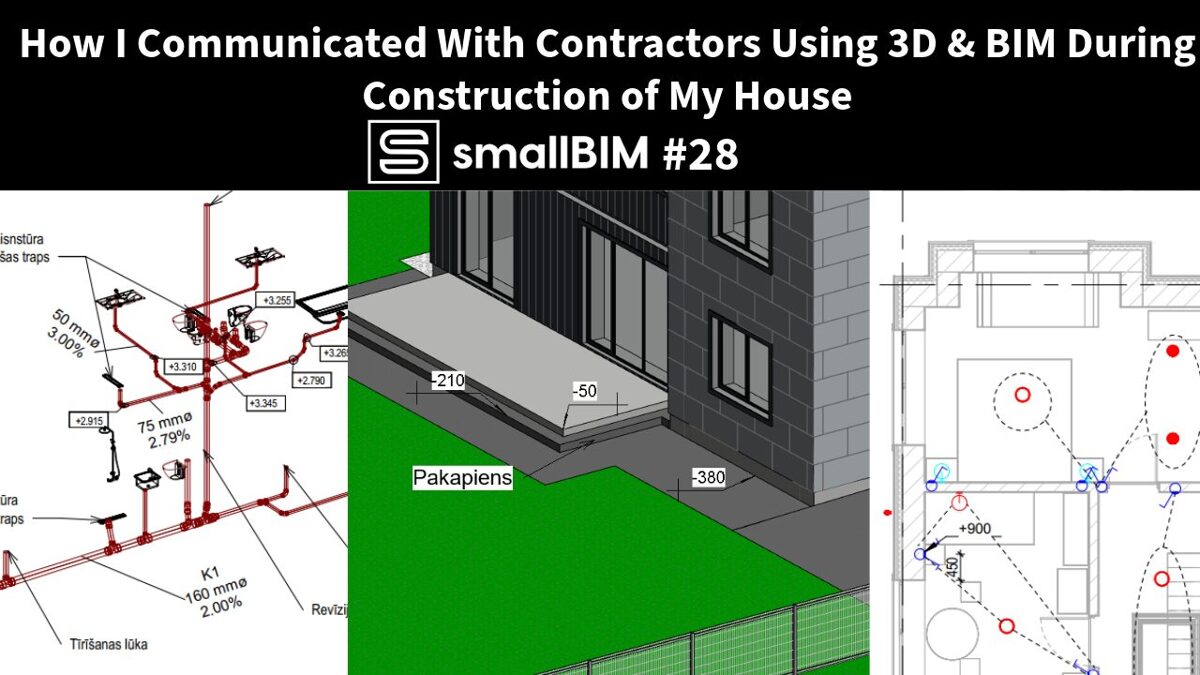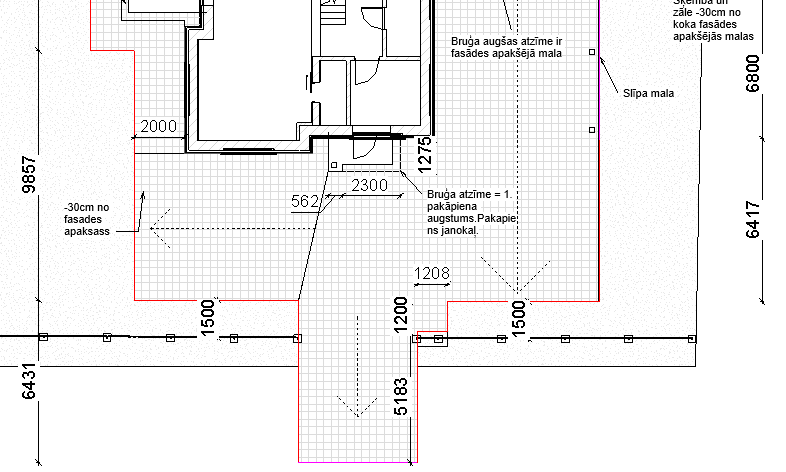How I Communicated With Contractors Using 3D & BIM During Construction of My House
April 16, 2024 at 7:00 am,
No comments
Observing the prevalent use of printed sheets as the primary communication tool on construction sites in 2024, whether large or small, underscores the fact that significant technological advancements have yet to fully integrate into this industry. In my view, this is largely due to the complexity of available technologies, which remain challenging for widespread adoption. Moreover, there are still ample opportunities for groundbreaking tools to revolutionize the field.
In constructing my own home, I leveraged a lot of benefits of 3D and BIM technologies, extensively discussed in my blog posts. Furthermore, during the construction phase, I employed various strategies to enhance communication of ideas and solutions with the construction team. In this blog post I will explain some that worked the best.

Tendering
During the search for contractors for my house, in addition to providing the standard 2D documentation, I also shared a link to the 3D model of the building. Upon later inquiry about the usefulness of this information, the predominant response was that it significantly enhanced their comprehension of the project requirements.
Another crucial aspect that proved highly valuable was the generation of drawings/sketches for disciplines that typically aren't designed in small scale housing, at least in my region—such as Electrical, Plumbing, and HVAC. Although the information provided to the contractor comprises conventional 2D drawings, these are derived from 3D models, ensuring accuracy in quantities and specifications.

Electrical light and switch location with quantities derived from 3D models

3D schematics of sewage networks.
During Construction
Firstly, it's important to note that during construction, no major design errors occurred. This highlights one of the significant advantages of Building Information Modeling (BIM), as it enables the efficient identification and resolution of issues at early stages, mitigating the risk of unexpected costs later in the process. In our case, the primary utility of the models during construction was to address minor adjustments and improvements as they arose. Here are a few examples:

Opening sketch in the shower walls.

Improving the layout of pavement and explaining the elevations and principles in 3D and 2D.
Conclusion
Despite contractors relying solely on their traditional methods, I effectively provided them with a wealth of information derived from BIM, presented in both 2D and 3D formats. The primary objective was to enhance communication and clarity regarding solutions and ideas.
Furthermore, BIM facilitated swift modifications to the design during the construction phase, enabling the exploration of various options before reaching a final decision. For instance, adjustments to socket and switch placement were easily accommodated.
In summary, BIM streamlines the construction process without necessitating the adoption of complex technologies, ultimately enhancing efficiency and collaboration.
