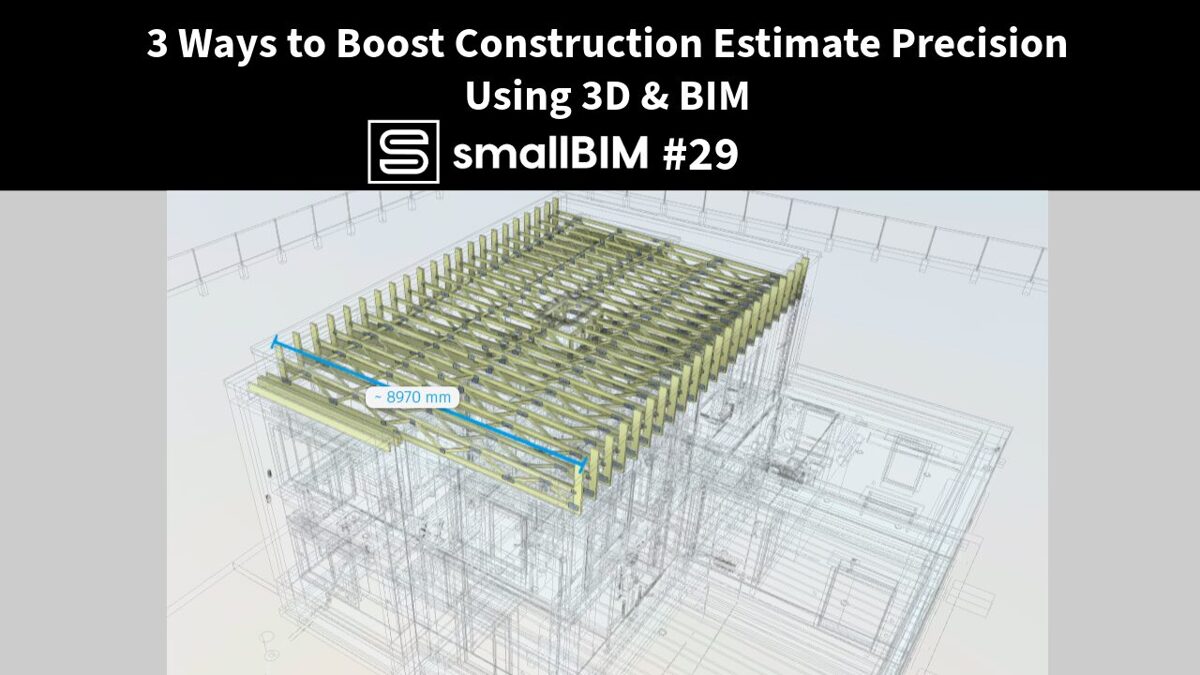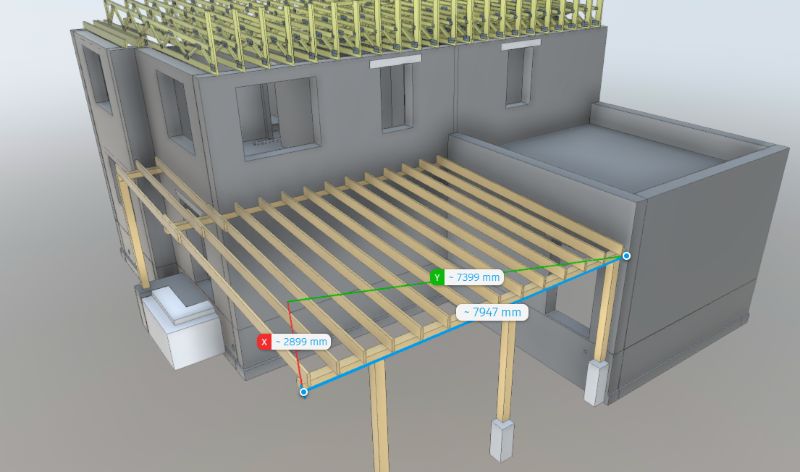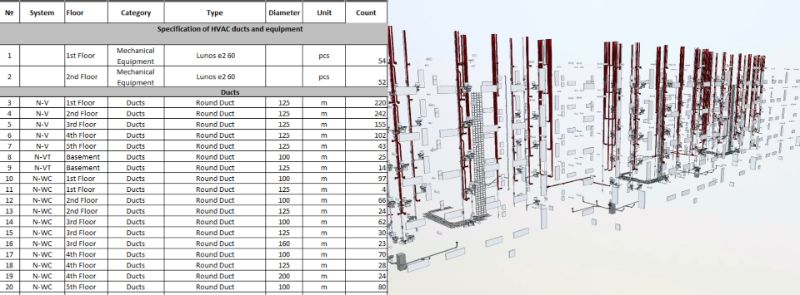3 Ways to Boost Construction Estimate Precision Using 3D & BIM
April 23, 2024 at 7:00 am,
No comments
When it comes to construction projects, precision is paramount. Yet, traditional 2D drawings often fall short in delivering accurate estimates, leading to budget overruns and project delays. However, with 3D and Building Information Modeling (BIM), there are now ways to enhance estimate precision. Let's delve into three methods that leverage 3D and BIM technologies to improve construction estimate precision.

To utilize any of the three methods, you would need to have 3D models or building information models. But even if you don't have any models, it is possible to learn and create them, at least for general quantities, quickly. You can read more about model creation in my post "Is Creating Models Really That Hard?"
Manual Counting Using 3D Models
To employ this method, having a basic 3D model of the relevant discipline is sufficient. Utilizing user-friendly model viewers such as Autodesk Viewer or Solibri Anywhere can significantly enhance the precision of estimates. This is because such tools enable viewing and measuring objects within a 3D environment, reducing reliance on potentially inaccurate 2D drawings. It's not uncommon for discrepancies to exist, such as variations in object representation across different sheets.
Moreover, this approach boosts a richer comprehension of the project's spatial dynamics, thereby facilitating more informed decision-making.

Semi-Automatic Estimation using BIM
In this approach, part of the quantity take-offs is automatically extracted from the available objects and their attributes in the building information models (BIM), without necessarily requiring every element to be modeled. Take structural steel elements, for instance. While the main elements may be accurately modeled, estimating additional materials like stiffeners and bolts can be done approximately. This involves adding a percentage on top of the total steel weight for the main elements.
The quantities from the main objects using this method are automatically extracted either through the authoring tools used to create the models or specialized tools for Quantity Take-Off (QTO) from BIM, such as Solibri, CostX, and others.

Automatic Estimation Using BIM
This method relies on the availability of all or most of the objects necessary for estimation in the models or using formulas to directly link quantities of objects not modelled. Due to technological limitations and the time required to create BIMs, it is still not feasible to model every single object.
Using this method means that if you have prepared templates and other settings (which is time-consuming at the beginning), you can almost instantly extract quantities from models upon receipt.

Conclusion
By using any of these methods, you can significantly increase the speed and accuracy of estimates. In the BIM process, models are created first, followed by drawings. This allows for obtaining quantity information very early in the project and as frequently as needed. This early access to data enables early warnings regarding budget overruns.
Any method employing quantity take-off using specific tools relies heavily on the precision and quality of the models and the included information. If the models lack geometric precision or if the quantity information is incorrect, the estimates will also be inaccurate. From my experience, such mistakes can be substantial.
Furthermore, the time and cost required to model all elements do not necessarily align with the benefits and precision gained in estimates. Therefore, I would recommend limiting modeling to the most cost-significant elements.
