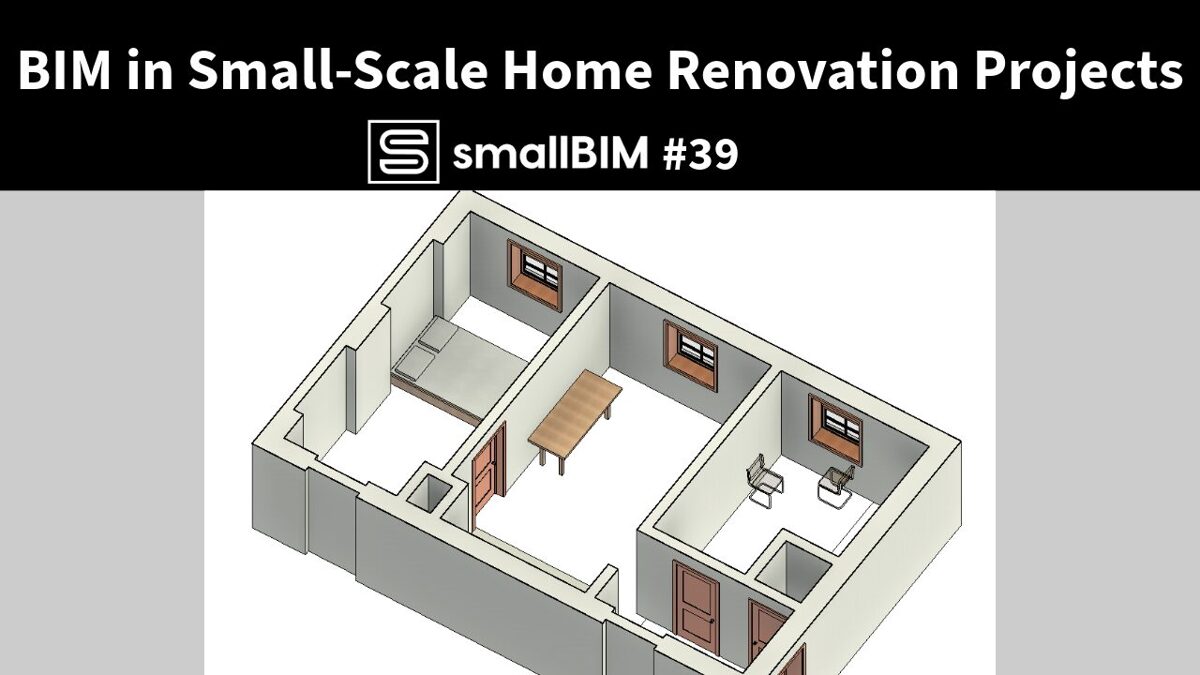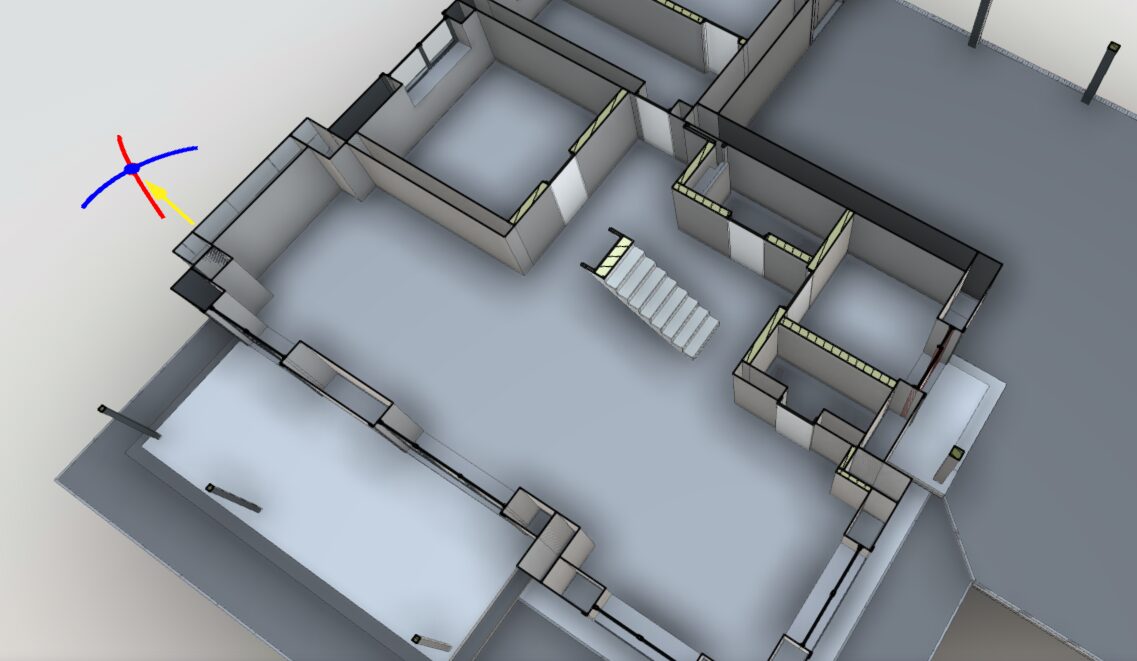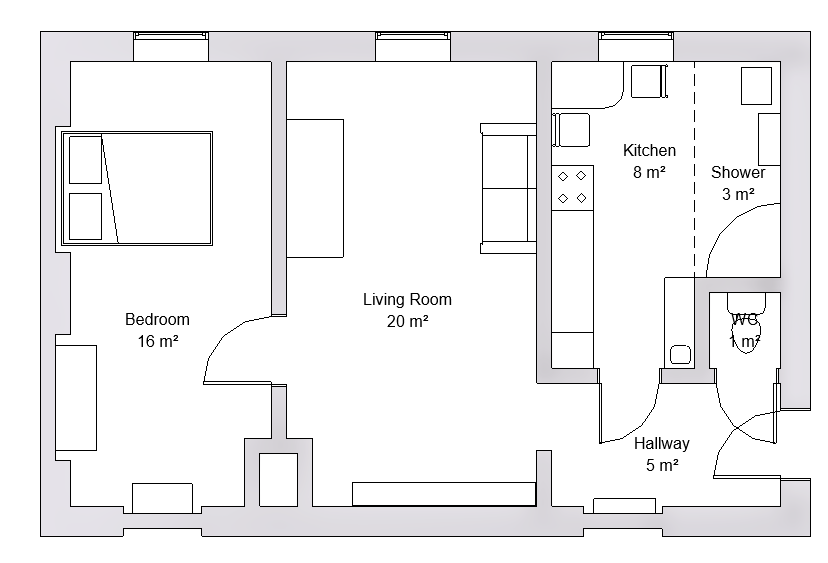BIM in Small-Scale Home Renovation Projects
July 2, 2024 at 7:00 am,
No comments
I have often heard that BIM is beneficial only for new construction projects. While this is certainly NOT true for large-scale renovation projects, are there any benefits of BIM in small-scale renovation projects? Read on to explore some case studies I have encountered over the years.

What is The Difference?
The primary difference between renovation and new-build projects is the limitations imposed by existing conditions in the former. Whether due to load-bearing structures or historical legacy constraints that you cannot alter, various factors can restrict what is possible.
A significant challenge in renovation projects is that some of these limitations may remain unknown until construction has already begun, potentially necessitating difficult changes to the original design.
To effectively use BIM in both large and small renovation projects, the first step is to accurately capture and understand these constraints as early as possible.
Capturing Existing Conditions
To create accurate 3D models for planning the design, capturing existing conditions as precisely as possible is essential.
For small-scale projects, traditional methods such as tape measures may suffice, given the limited scope. However, the larger the building, the higher the likelihood of errors. Therefore, for large projects, 3D surveying is always preferred. Even for smaller projects, you can use your smartphone to capture and create simple 3D point clouds or meshes, which can be later imported into modeling software
Core BIM Uses
In my previous blog posts I have written that though there are many different possibilities to use 3D and BIMs, for small and big scale construction there are a few uses that bring significant benefits almost always. Those same BIM uses are also benefitial in renovation projects, but there can be some differences.
3D Visualization of Design
3D visualization in renovation is just as powerful a tool as it is in new construction. By accurately capturing existing conditions, 3D visualization significantly reduces the likelihood of design errors and ensures that the design solutions align closely with the intended outcome. It allows you to review your design from every angle early in the process, leading to better-informed decisions and fewer surprises during construction.
However, as previously mentioned, it is often challenging to capture all existing conditions perfectly. This can result in necessary design adjustments during the construction phase.

Constructability
Similar to visualization, a highly accurate model significantly reduces the risk of costly errors. These errors are more common in renovations of existing apartments or buildings compared to new construction. I've observed many instances where inaccurate information about existing conditions has led to serious mistakes by designers, resulting in financial loss, reduction in well-being, or both for the client.
Drawing Generation
The process of drawing generation does not significantly differ between new construction and renovation. However, drawings derived from 3D models typically contain fewer errors compared to those created using traditional 2D methods.

Quantity Take-off
Quantities and estimates derived from Building Information Models (BIM) are significantly more accurate. Additionally, in renovation projects, BIM allows for a better understanding of the waste generated from demolished structures. By modeling existing conditions, it’s possible to obtain more precise estimates.
For more details on how estimates made from BIM can reduce construction costs, read my blog post,
"2D vs. BIM: Enhancing Accuracy in Construction Estimates and Reducing Costs."
Lean the methods I have used to improve design and save on costs for my renovation and new construction projects in my course:
Home Interior Planning in 3D with Revit
