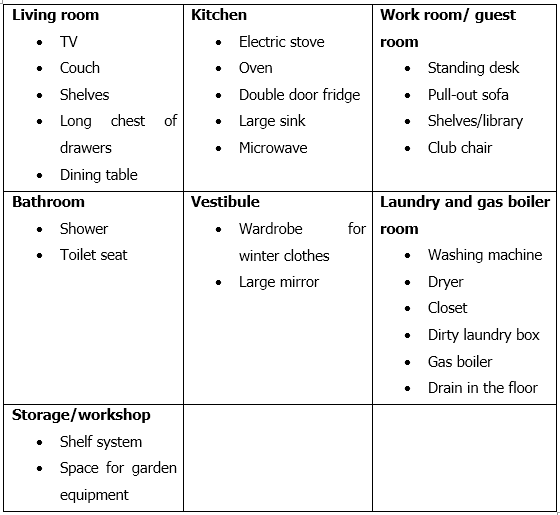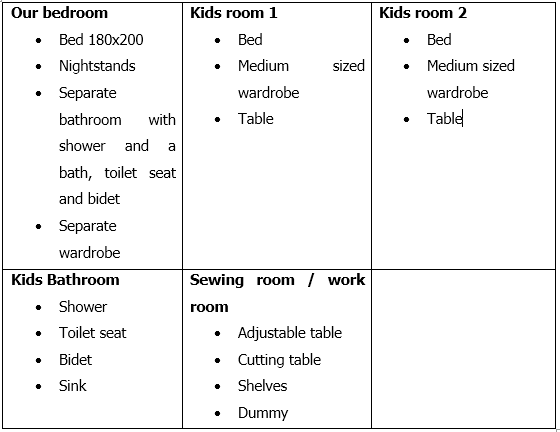Two Options to Plan the Best Layout of Your Home
Before finding an architect and preparing a brief for our future house, we decided to agree on two major things: the layout and the design. You could go to an architect without any of this, but we chose to do our homework and prepare. And if you look at it from the architect's perspective, it could be quite challenging not knowing your preferences, potentially wasting a lot of time. Moreover, in case you get it wrong, there's no changing it after it's built. The process took a while, but here are the steps we took.
Rooms and What's Inside
We began by creating a list of rooms we wanted and included the furniture and appliances that would be in each room. This allowed us to gain an understanding of the size requirements for each room to accommodate everything. Additionally, we decided on having a two-story house and agreed on which rooms would be located on each floor. The result looked like this:
1st Floor

2nd Floor


This was the initial idea for rooms and their contents. Not much changed in the final count of rooms, but there were some changes to what would be inside.
Finding ideas for a layout
Planning the layout for your intended rooms is one of the most crucial yet challenging tasks. You'll want to steer clear of the notion that you should build two houses – the first to learn what should have been done better and the second to make those improvements. Some common problems that can arise from a poor layout include:
- Wrong location or missing rooms, such as insufficient storage space.
- Rooms that are either too large or too small.
- Poor lighting.
- Uncomfortable circulation between different areas.
The inspiration for a solution came from my colleague with a design background. He mentioned that he sometimes turns to typical housing projects from Germany to find well-thought-out layouts. Germans are renowned for their practicality, and their layouts are no exception.
We utilized Google Translate to generate keywords in German for "Single Family House" (Einfamilienhaus) and "Prefabricated house" (Fertighaus). We then used the German version of Google (google.de) to search for information.
The result was the discovery of numerous companies offering "turn-key" housing solutions, complete with example projects and layouts. Sometimes, you can filter your search by factors like the number of floors and building design, among other parameters.
If a website didn't offer an option to switch to English, we employed Google Translate. Simply copy the website's link, and Google will create a new link with the translated page.
Here are the websites we found and used for some of the ideas:
Hanse Haus GmbH
Single-family houses by SchwörerHaus: modern & energy efficient
Der Hausfinder
Fertighaus bauen - flexibel, hochwertig & günstig | allkauf
Einfamilienhaus in bester Qualität bauen | Preisgünstig und schnell Ihren individuellen Einfamilienhaus-Grundriss planen
Einfamilienhaus
Einfamilienhaus | Wohntraum in Fertigbauweise
Modernes Einfamilienhaus bauen - FingerHaus
Fertighaus bauen » All-Inclusive von Schwabenhaus
Einfamilienhaus bauen: Über 70 Häuser ▷ Haas Fertighaus
Personalization
After selecting our preferred layouts, we opted to make some minor adjustments, creating a sketch, before seeking out an architect. We also agreed that the architect could suggest alternative ideas, but our proposal should serve as the foundation.
Initially, the chosen architect had expressed intentions of presenting a superior design. However, it turned out that his proposal only featured minor improvements, and our original layout remained largely unchanged. The layout represents one of the most pivotal decisions we've made as a family, and we unanimously believe we made the right choice.

