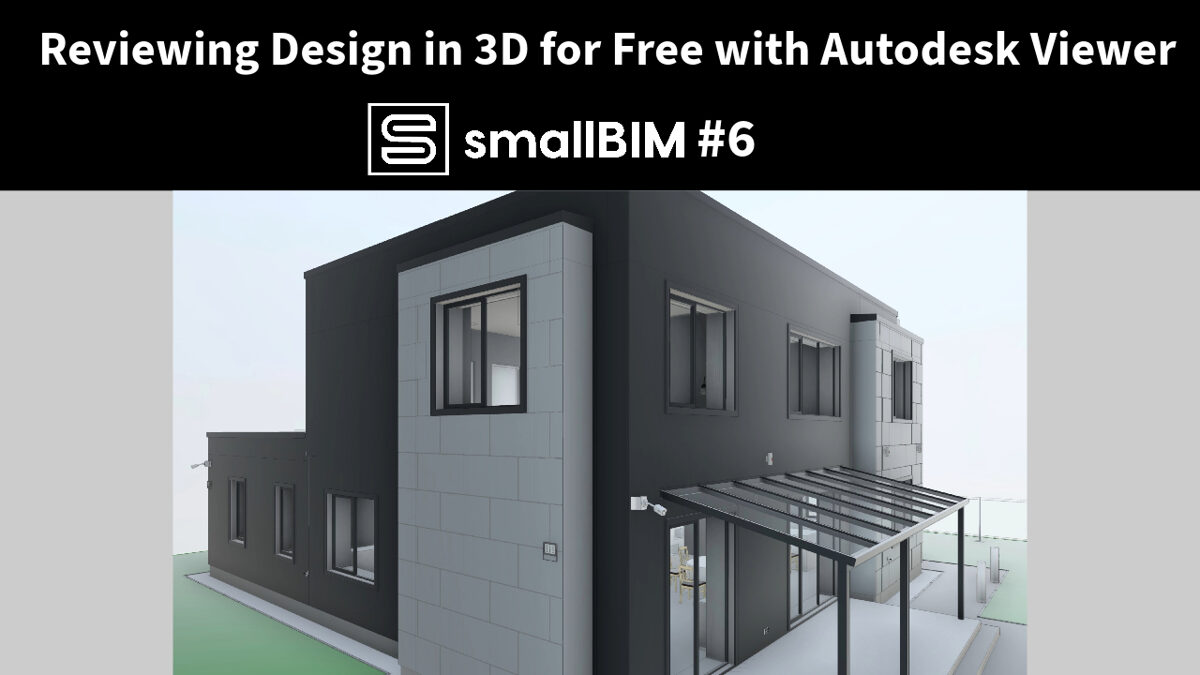Reviewing Design in 3D for Free with Autodesk Viewer
October 31, 2023 at 7:00 am,
No comments
If the design is created in 3D, you, as the reviewer (whether you're the client, contractor, or otherwise), have access to powerful yet user-friendly tools that can significantly enhance your understanding of the building that is yet to be constructed, and they are absolutely free to use.
While there are numerous tools available for this purpose, a few of them stand out. In this post, I will explain why Autodesk Viewer (AV) is one of the best in terms of functionality, ease of use, and its being completely free.
AV is called a viewer because its primary function is to view 3D models. However, if you require a more in-depth analysis of the received information (such as quantity takeoffs, simulations, or renderings), there are a variety of paid tools available as well.
AV is an online tool, which means you don't need to install anything on your PC.

Ask for a Link
In a nutshell, AV works as follows: you upload a model to a cloud platform using one of the multiple file formats that it supports. You can either do this yourself or ask the author (e.g., the Architect) to handle it and share the link with you. In the second case, you will not need to register to use the tool.
If you are the one uploading the files, you will need to sign up the first time. It is important to note that the files you upload will expire in 30 days unless you log back in and extend the time for free
Uploading a Model
After signing up you are ready to upload. If you have a file in any of the supported file formats (which are many as opposed to most other tools), you can just simply drag and drop it and it will automatically start uploading.

In case there are linked files (like structure, MEP) that should be used, it will prompt you to upload them too.
After the upload you will be able to view the model and it will be available to you for 30 days, but as mentioned earlier the period can be reset for free as many times as you want by pressing Extend.

Navigation & Settings
When a model is opened you can easily navigate it by using your mouse, using the cube on the right side or tools on the bottom ribbon:

I explain in more detail all of the tools in a free video you can have link to at the bottom of this post.
TOP 6 Autodesk Viewer Functions
The main tools I use for reviewing a design are:
- First person: allows you to walk inside and outside of the building and view it from any angle

- Measure: This feature allows you to measure any distance between any objects. For example, when I wanted to purchase Christmas decorations, I needed to know the distance of some parts of the wall. With this tool, there's no need to step outside your house with a ladder

- Section: create a section in any location of the building. This tool can be used together with measuring.

- Markup: create quick screenshots with comments and send them to Architect or any other person. Saved markups are accessible from Comments section and can be exported in a PDF.

- Views: you can see all the drawings in the model if it contains them and use tools like measuring or mark-up to do reviewing.

- Share: share the model with anybody. We sent the model to contractors who were bidding for our project for them to get a better understanding of what is expected.

Conclusion
This is not the only functionality of Autodesk Viewer, but the tools mentioned earlier are incredibly powerful in aiding your understanding of how something not yet built would look and in effectively communicating your desires with the architect, contractor, or anyone else involved
Free video
I give a much more detailed presentation about this tool in a FREE video you can access through Free Guides section.
