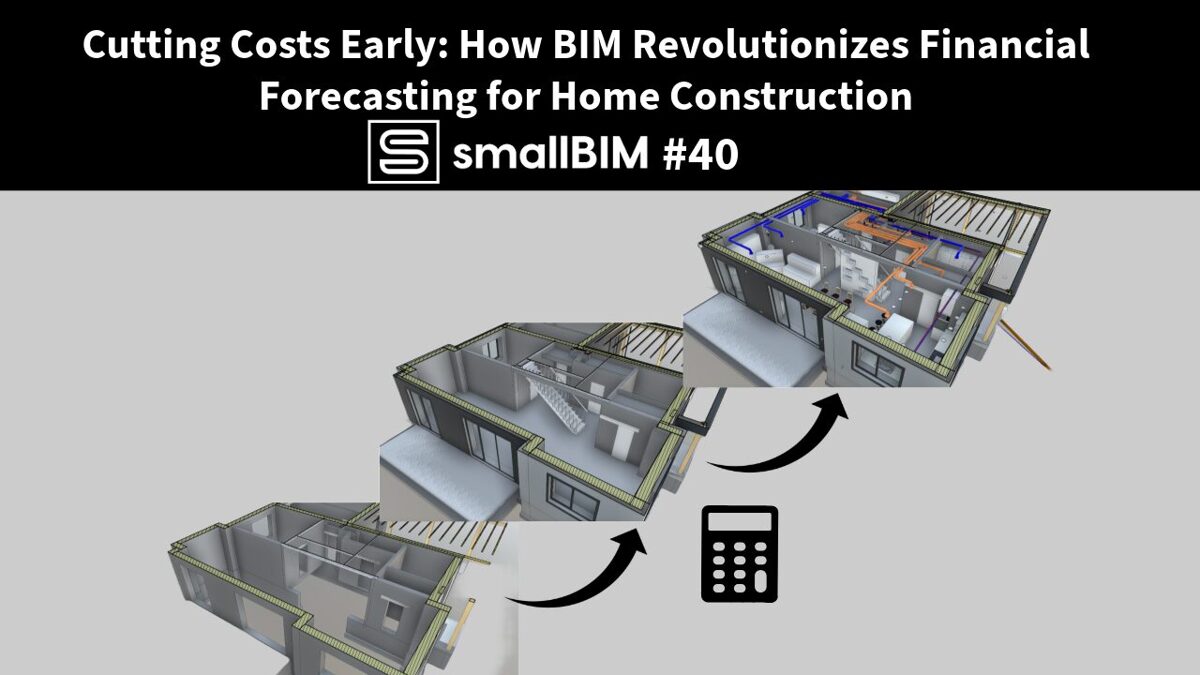Cutting Costs Early: How BIM Revolutionizes Financial Forecasting for Home Construction
July 9, 2024 at 7:00 am,
No comments
Using Building Information Models (BIM) for financial forecasting allows homeowners to gain a precise understanding of construction costs early in the design process and continuously throughout it. This approach significantly reduces the likelihood of unexpected costs for your dream house.
Traditionally, construction cost estimates are provided only at the end of the design phase. This late-stage estimate often limits your ability to make adjustments to stay within your budget. Moreover, these late estimates can be highly inaccurate and misleading. 

What Is Needed for Financial Forecasting with BIM
To effectively use BIM for financial forecasting, it is essential to have at least one discipline-specific model designed for accurate quantity extraction. Unlike a simple, pretty 3D model, a properly constructed BIM can automate the extraction of precise quantities, which is crucial for cost estimation. For homeowners, having, at least, the architectural model is particularly significant.
Next, it's important to determine when you need these models for financial estimation. I recommend obtaining them as early as possible, ideally several times during both the concept and detailed design phases. Besides the models, you should request Quantity Take-offs from the architects. For a moderately experienced BIM user, generating these take-offs is a straightforward process, taking hours rather than days.
Finally, you need someone to use the extracted quantities and apply costs to provide an estimate of your design's current costs. This role can be filled by an estimator, your future contractor, the architect, or even yourself.


The Results
BIM enables a progressive increase in the detail of information available for estimating construction costs. Early in the design phase, you can use a basic model to gain a general overview of the projected costs. With each subsequent iteration, these cost estimates become more accurate.
For instance, in the initial weeks of design, you might estimate costs based on the square meters per room type, applying average construction costs for each type of room. As the design progresses, you can refine these estimates by obtaining quantities for specific components, such as wall structures and finishes, leading to a more detailed and precise cost estimate.


This process also allows for early testing of costs for different architectural solutions. For example, when my architect proposed a ventilated facade for my house, it sounded appealing, but I needed a cost comparison with a simpler facade. By using the facade area and comparing the costs, I was able to make a more informed decision about whether to proceed with the ventilated facade.
Conclusion
In the typical design process for both small and large buildings, detailed estimates are usually provided only at the end of the project. At this stage, making changes to the design can be difficult and time-consuming, even if the costs exceed your initial estimates.
Estimates based solely on 2D drawings are often inaccurate, as discussed in this article. This can lead to unexpected costs during the construction process due to design errors or flawed initial estimates.
Using BIM allows you to reduce these stresses by providing more detailed cost information much earlier. This early insight helps you maintain better control over your budget throughout the project. For example, BIM helped me save thousands in my house construction project by enabling informed decisions early on.
You can learn more about how BIM benefited my project in my blog and explore my free resources on how to prepare yourself for implementing BIM.
