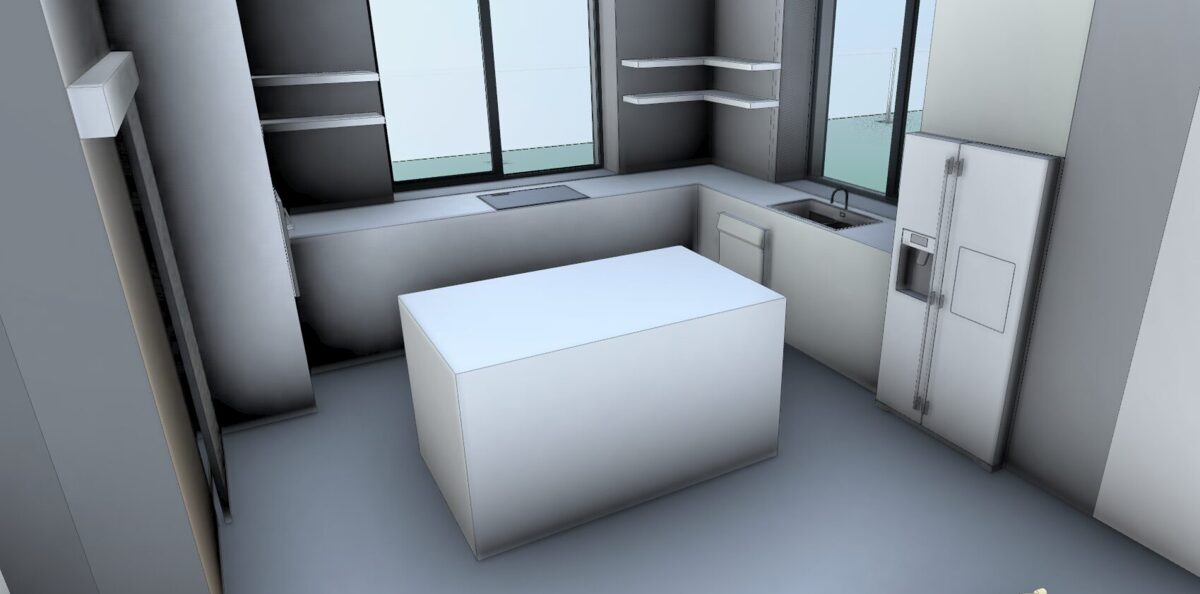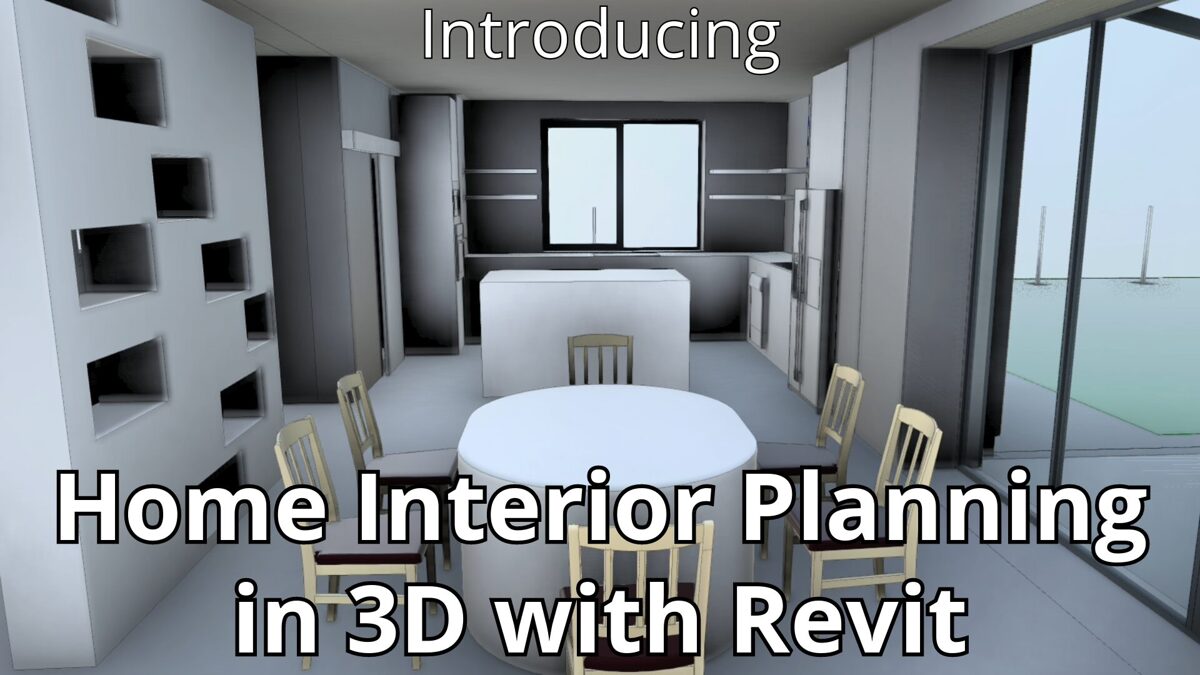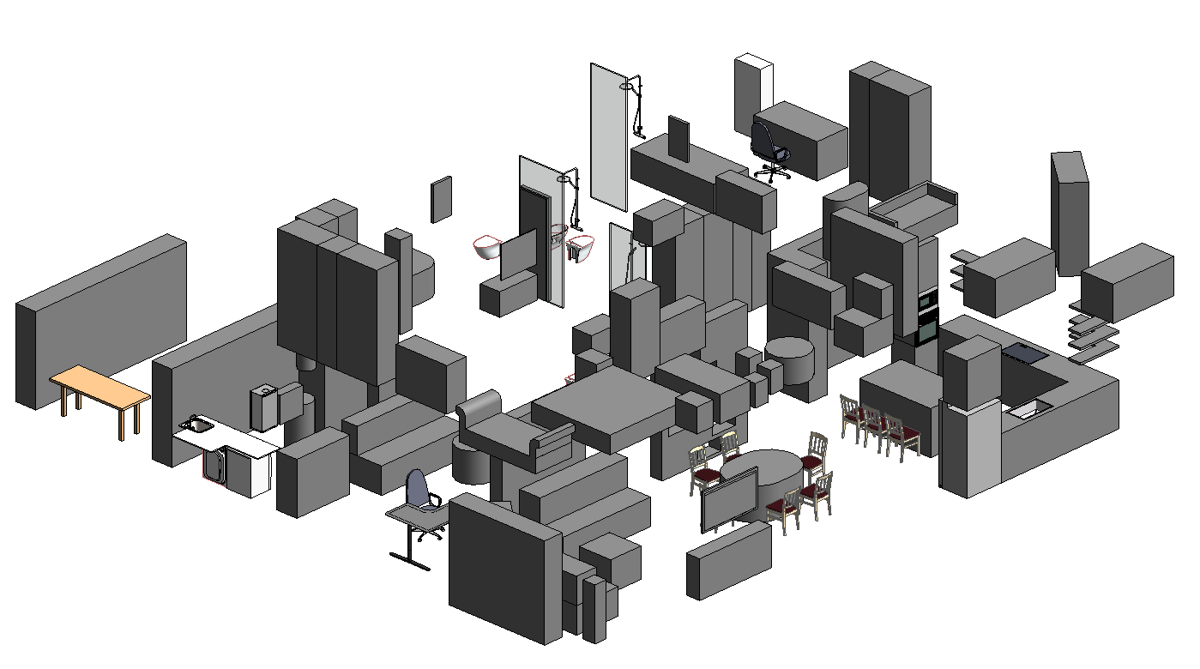"I get compliments about my home all the time"Discover how to plan your new home without spending a fortune on an interior designer. |

|
Doing it right from the first time
Planning your dream home is exiting.You are imagining how you would cook your first meal, how your friends would enjoy visiting, how your kids would play in their new rooms.
Looking for information about materials, colors, different furniture is time consuming, but well worth it.
Then after so much time you finally move in.
You start to settle in, finally most of the items from your previous life have been unboxed and placed.
But you start noticing that some things are not that convenient.
The bathroom could have been a little bigger. The table location is not that great, but other options are far from sockets.
And you realize that fixing it is either impossible or would cost you a lot.
You can plan your home interior with confidence
We live in a 3D world, yet most of our home planning is done mostly in 2D.You should be able to test your ideas as many times as you want without spending anything.
And adding that extra dimension is something you can learn to do with ease.
I have been there several times
My name is Janis.For more than 10 years I have been helping architects, contractors and building owners utilize the benefits of new technologies.
I have also been a client myself by renovating 3 flats and a year ago I moved into my own house which was built from scratch.
In all of those projects 3D has helped enormously to make better decisions.
Sharing Knowledge
By doing all of this I have made plenty of errors and learned a ton of lessons.Which I love to share with others as a university lecturer and a business trainer.
And there is a thing I have noticed.
That anybody - young or old can learn how to express their ideas in 3D.
And it takes a few hours, not years.
Simple techniques. Great results.
Learning to plan in 3D can be easy.I will show you step-by-step.
And you will be able to use these skills again and again.
The tool you will learn - Autodesk Revit LT.

Why Revit?
Autodesk Revit LT is one of the best building modelling tools in the world.Used by architects, interior designers and many other professionals.
It is proven to be reliable and valuable.
Though many think it is too complex and hard to learn.
They are right if you want to be a pro, but for planning your home a couple of hours is enough to get you started.
And for the first 30 days it is completely free to use.

The course that will allow you to design and plan your home in 3D and work on your ideas as many times as you want.
You will be able to express your work with architects and contractors
in a much better way.
Learn at your own pace. Anywhere in the world.
30 videos. 195 minutes. Lifetime access.2 Parts
The course consists of 2 parts. Part 1 shows you all the basics you need to start planning your home layout and part 2 contains information on how to create furniture and lights to be able to plan your home.Part 1 - Basics and Context
After watching videos in this part you will:- know how to start a new project in Revit LT and the main functions of user interface
- be able to model your whole house or flat and have context for your furniture including
- modelling walls/floors/ceilings/roofs
- placing Doors/Windows/Stairs
- being able to measure and modify objects in 2D and 3D

Part 2 - Furniture and Lights
This part is all about creating and furniture and lights and utilizing the tools to make better and more informed decisions. You will learn to:- work with 4 different sources of furniture objects
- create simple custom furniture objects (families)
- place lights and the principles to do it correctly
- add custom information that can help you identify or quantify the objects
- look at your design in 2D and 3D utilizing several methods
- create drawings to share them with people that need them
- quantify your objects to get correct counts
- export and print your designs in various ways to communicate with other parties
30 days money back guarantee
While I have taught these skills many times to people with various background, there is a chance that it isn’t what you’re looking for. So if you join Home interior planning in 3D with Revit today, and you don’t get the results you want from it, just send an email to [email protected] and you’ll receive a refund of your purchase, no questions asked. In case you get stuck or have any questions. I'm here to help every step of the way!It's time to take action
Learn to express your ideas in 3D using the most popular tools and unique approaches. Avoid making expensive or irreversible mistakes and live in the home of your dreams.FAQ
Q: Do I need any previous experience to take this course?A: No! The course starts from the very beginning while gradually progressing to advanced topics. There are no prerequisites and anyone can learn to create ideas in 3D. Even if you think you have no experience in design or architecture, you’ll be able to model your ideas and make better decisions by applying the specific techniques you’re going to discover in this course.
Q: What hardware do i need?
A: In this LINK you can find the software developers (Autodesk) minimum and maximum requirements for hardware to run Revit. I have been using it on a budget class 15 year old laptop and the topics in the course do not cover the more resource demanding functions of Revit.
Q: What software to I need?
A: Autodesk Revit LT is used for this course. The version should be at least 2023 or newer.
Q: How much does RevitLT cost?
A: First 30 days are free after registering, then it costs around 85 EUR per month, but you can continue using it for free in the "Viewer" mode, without the possibility to save.
Q: What is the format of this course?
A: This course contains 195 minutes of practical video lessons. You can watch these videos from the comfort of your home at any time that’s convenient. The lessons are relatively short (about 5 to 10 minutes), ideal for busy people. And in case you ever get stuck, you can ask any questions under each video, which will be promptly answered.
Q: How does the money-back guarantee work?
A: If you want to request a refund, send an email to [email protected] within 30 days of your purchase and you’ll get 100% of your money back, no questions asked. You don’t have to make the final decision about participating in the course right now. Just sign up to lock in your discount, see if you like the course, and then make your final decision.
Q: Where and when does this course take place?
A: This is an online course that you can take anywhere in the world. All lessons are pre-recorded (and you’ll keep lifetime access to everything) so you can watch this course at any time. The entire course is self-paced, and you can rewatch the videos later on in the future. Of course, you can also watch all the videos on your smartphone or tablet.
Q: What happens after this course ends?
A: You’ll keep lifetime access to all course material. That way you’ll always be able to review the lessons in the future. And you’ll have plenty of time to catch up in case you fall behind.
Q: What if I’m not good with technology?
A: Then you’re in the right place! Many of my students are not good with technology. Even if you feel like you know nothing about Revit or interrior design, you won’t fall behind. All technical aspects are explained in simple terms while avoiding unnecessary jargon, allowing people from all age groups to successfully participate in this course. And in case you ever get stuck, you can ask any questions under each video, which will be promptly answered.
Q: Which payment methods are available?
A: Currently you can pay using PayPal or Wire Transfer. Using the former will grant you access to the course immediately. For Wire Transfer, you will get access to the course within 24h after making payment. And of course, you're also protected by our generous 30-day money-back guarantee.
A Few Days From Now...
You will be able to start planning your new home with a bunch of new skills and tools.
This is how the inside of our future home was planned. Simple shapes, all clear.
