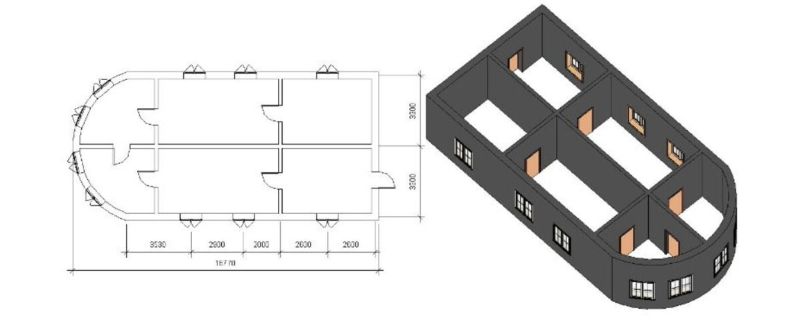Sketching Home Layouts in 2D & 3D Fast
If you have found examples of layouts that you like elsewhere, you may want to make slight adjustments or brainstorm your own ideas. While pen and paper can work, having the ability to edit your layout plans easily, create clear and readable drawings to communicate with architects or contractors, and view your sketches in 3D can be invaluable. If this interests you, I have created a free tutorial to demonstrate how you can achieve this in less than 30 minutes.

Create 2D and 3D layout sketches, edit them easily, create clear and readable drawings, and view your sketches in 3D. In this free tutorial I will demonstrate how you can achieve this in less than 30 minutes using a tool called RevitLT.
For this, you will need to install a tool called RevitLT, developed by Autodesk. To do so, you'll need to create an Autodesk account. Revit is one of the best tools for architects, but it can also be highly beneficial for homeowners. RevitLT is a paid tool, but it offers a 30-day free trial, which is more than sufficient to create and edit your sketches before seeking an architect. After the 30-day trial period of RevitLT ends, it costs $65 per month (at the time of writing).
In this FREE video guide, you will learn how to:
- Create a new project inside RevitLT
- Understand the layout of the tools
- Create floors/levels
- Sketch walls
- Add dimensions
- Sketch windows
- Sketch doors
- Model floors and change their appearance
- Copy objects across floors
- Create a roof
- Create stairs

